INTERACT. CREATE. IDEATE
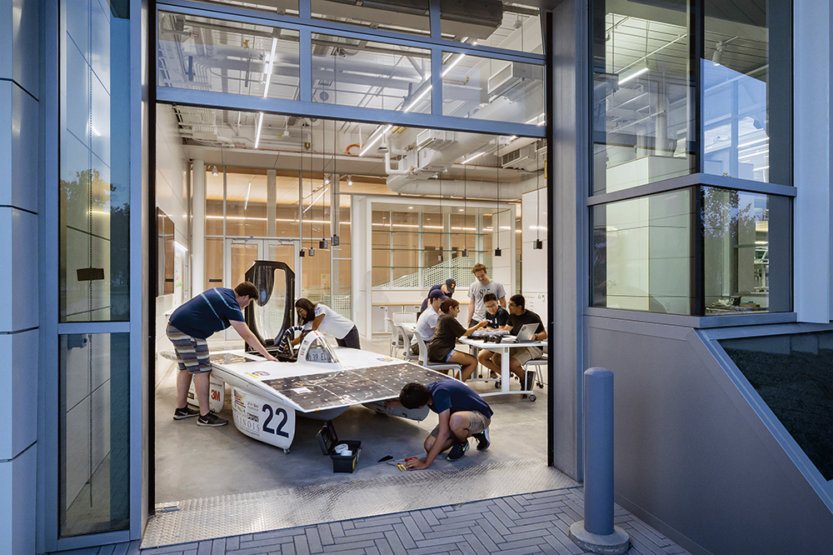 The 68,000-square-foot Siebel Center for Design, which formally opened on Oct. 8, includes a drive-in automotive workshop, which houses Brizo, the Illini solar car. Brizo features a carbon-fiber panel chassis, foursquare meters of silicon solar cells and 420 lithium ion batteries. (Image © Sam Fentress/BCJ)
The 68,000-square-foot Siebel Center for Design, which formally opened on Oct. 8, includes a drive-in automotive workshop, which houses Brizo, the Illini solar car. Brizo features a carbon-fiber panel chassis, foursquare meters of silicon solar cells and 420 lithium ion batteries. (Image © Sam Fentress/BCJ) With its cantilevered roof and pale façade, the new Siebel Center for Design has settled onto Fourth Street like a spaceship from a faraway planet. Inside the $40 million facility, a huge mural of U of I innovations projects holographic tendrils bearing names and dates and achievements, so that visitors walking past the mural are walking through Illinois tech history. Sky tubes douse the place in sunlight, clouds scudding from porthole to porthole. There are floors made of blond boards and floors made of gray concrete. Long, straight sweeps of ramp descend to a lower level and rise to an upper gallery, where a two-story wall of glass gazes out onto the new Creative Quad and beyond to the Krannert Art Museum and the McFarland Bell Tower. The tower, a brick and metal framework with a pointed crown, bores into the sky like an enormous robotic augur from the sci-fi future—a future that Siebel Center will help to create.
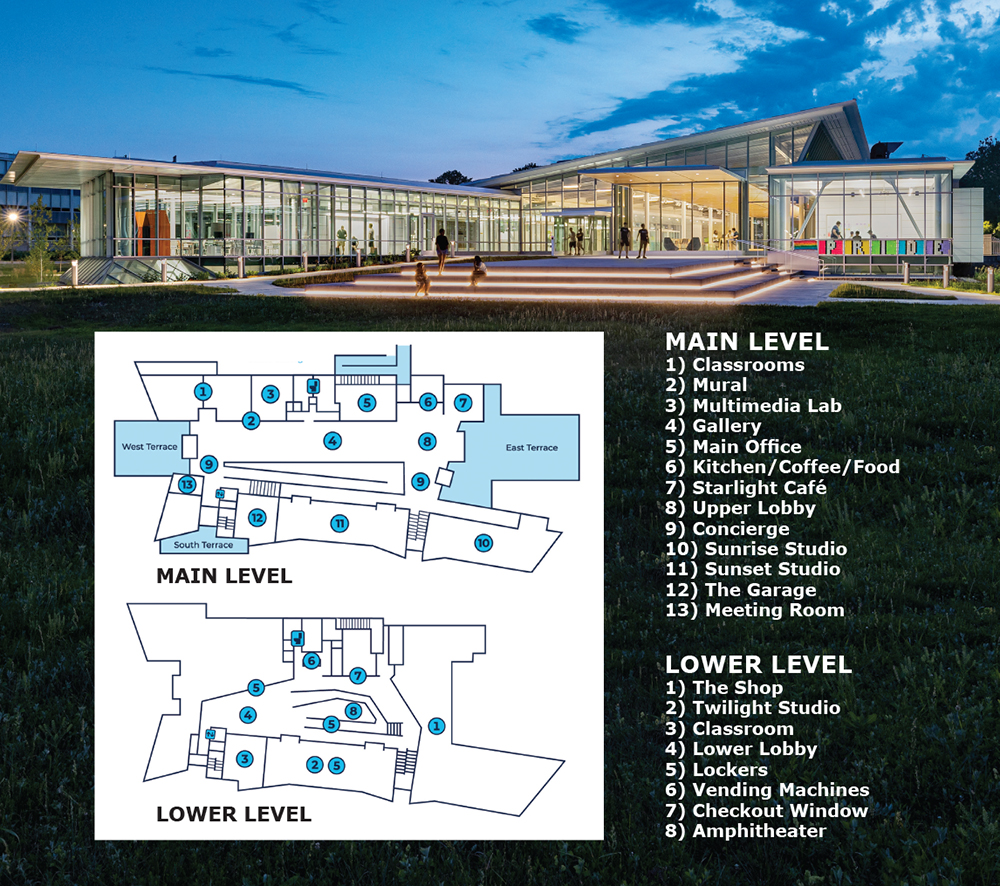
Siebel Center for Design (Image courtesy of © Sam Fentress/BCJ; Floorplans courtesy of Siebel Center for Design)
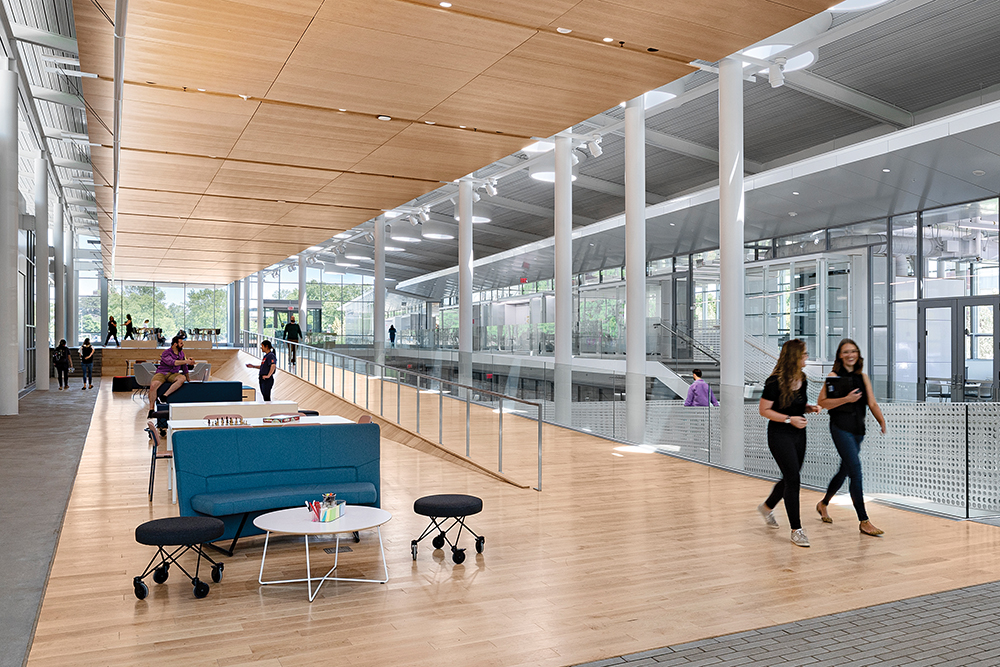
The Gallery provides a spacious, quiet space for students, faculty and others to contemplate their work. (Image courtesy of © Sam Fentress/BCJ)
DESIGN THINKING
The building, known as SCD, landed amidst an existing array of the University’s collaborative spaces where a world of things are made—from masks to medical devices to molecules—by units ranging from architecture, engineering and business to veterinary medicine and the University Library. SCD is now the entity furthest forward in this evolution at Illinois, with a purpose as visionary as its architecture— to impel students and faculty from across the University to transform the future.
Design thinking is the template for the Center’s work, a movement that addresses product creation and technical, scientific and social challenges through group work that incorporates the needs of stakeholders. Programs, centers and schools devoted to design thinking have evolved around the nation, but what makes SCD different is the scope and audacity of its mission. It is the first design center built from the ground up as a multidisciplinary attractor for smart people to come together and address questions for which the world demands answers.
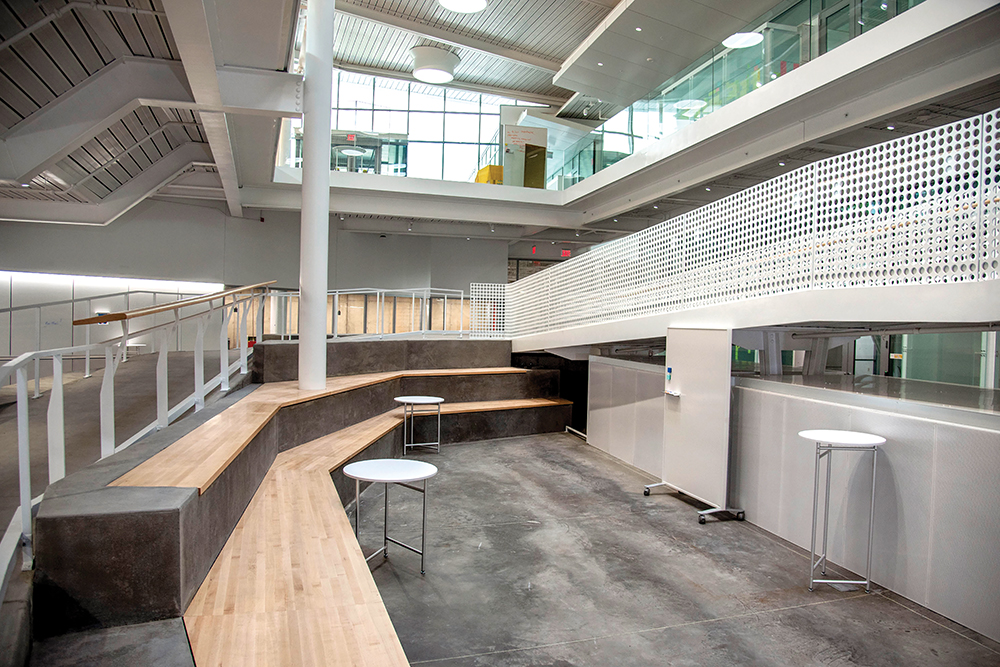
The Amphitheater, located in the building’s lower level, has multi-tiered seating ideal for small lectures, discussion groups and study sessions. (Image courtesy of Heather Coit/Grainger College of Engineering)
CREATIVE SPACES
SCD is full of stop-offs that inspire thinking and tools to make ideas real. Comfy captain’s chairs, seductive settees and high metal tables rimmed with tall stools beckon visitors to sit and muse or create in comfort. Conference rooms of various sizes co-exist with wheeled cabanas for mini-meetings and solo compartments enclosed by sea-glass green doors. Classrooms equipped with high-end audio, video and computer technology merge into a lecture hall. A recording studio boasts green-screen and virtual reality capabilities.
A little amphitheater sits at the bottom of a gangway. Lockers offer space to store things made in the expansive workshop, which has tools big and small, simple and sophisticated. A large-for mat printer produces maps, posters and scale drawings. 3D printers run out solid objects in a wide range of materials. A water-jet cutter carves with precision. A garage space allows students to work on the next generation of automotive technology, providing a home for the University’s ongoing tradition of creating the car of the future.
There are laser engravers. Lathes. Woodworking tools. Sewing machines. Video and audio recorders. Post-it Notes and Sharpies. And a seemingly endless expanse of whiteboards. Small and huge, fixed and moveable, the whiteboards are everywhere.
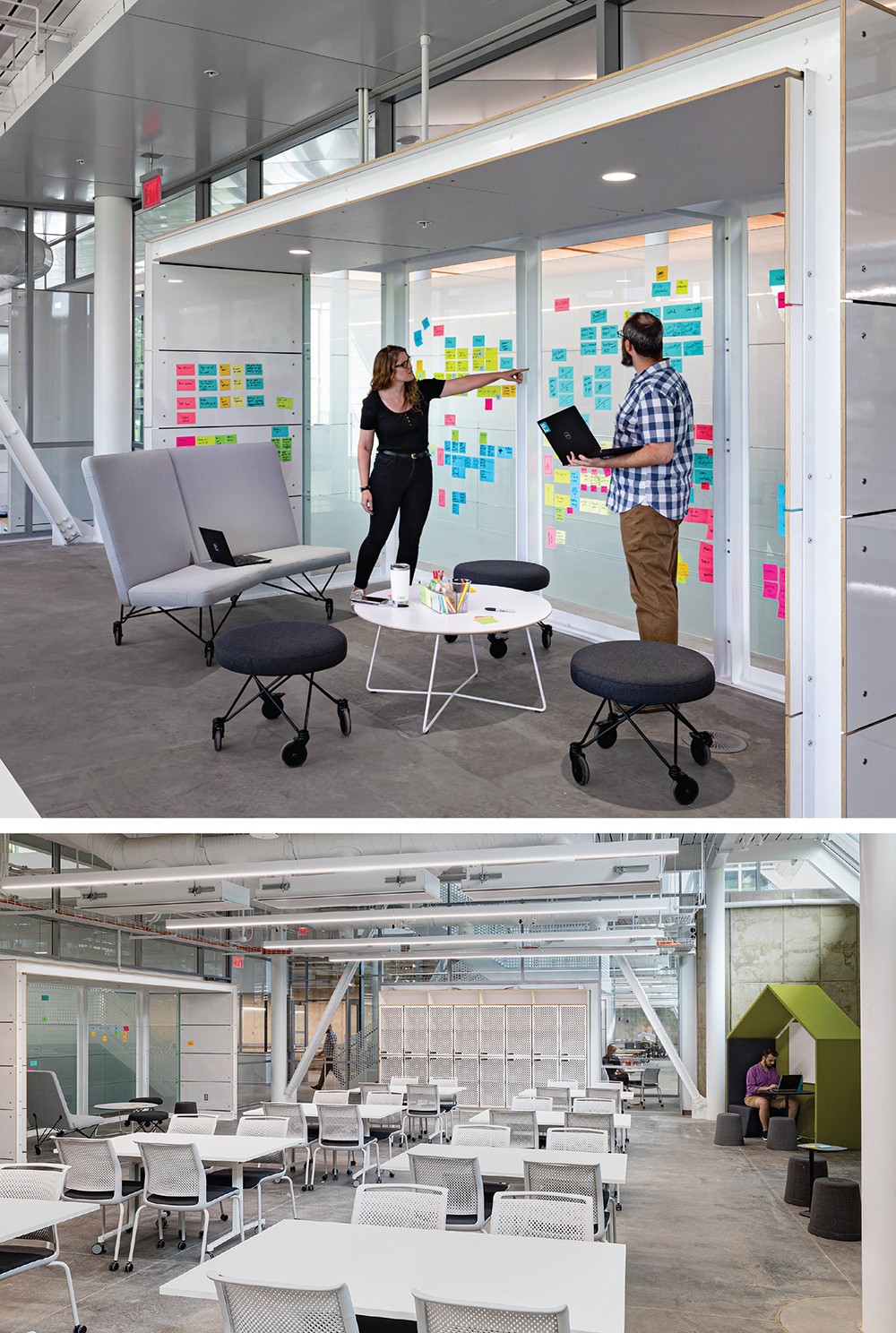
Top: SCD’s 9,000 square feet of collaboration space includes the Sunrise, Sunset and Twilight Studios. The upper-level Sunset Studio has a “living room” where students and others can gather and share Post-it notes on anything from their projects to words of wisdom. Bottom: The lower level’s Twilight Studio can be used as a project and study space, and is adjacent to fabrication spaces. (Images courtesy of © Sam Fentress/BCJ)
WRITING THE FUTURE
Since opening in August, the center has hummed with activity. The ubiquitous whiteboards, some of them encompassing entire walls, change daily. Colorful scrawls roam from group-project Q+As to massive quotes, such as Sigmund Freud’s observation that “The dream is the liberation of the spirit from the pressure of external nature.” Rachel Switzky, CAN ’93FAA, MFA ’98, SCD’s inaugural director, regularly peruses the whiteboards to better understand who’s coming to the Center and why. Seeing SCD as a creative nexus for the mind of the University, she aims to win more and more students and faculty to the cause of design thinking through courses, programming and research. “The building is a physical manifestation of what we can accomplish, but I see the initiative going far across campus,” she muses. “The University is always going to push us to be further and further out.”
Provost Andres Cangellaris envisions SCD as the engine for a coming trans formation of the University, by engaging “hundreds of faculty and thousands—tens of thousands—of students in a process through which big challenges can be addressed, such as socio-economic problems, sustainability, the environment, poverty and food insecurity.” A native of Greece, Cangellaris compares SCD to the agorae (public spaces) of classical times—“marketplaces where people gathered, debated and created.” With its welcoming rooms, fantastically equipped work spaces, connectivity to the world and academic community second to none, SCD promises an agora with cut ting-edge resources. And whiteboards on which the future will be written.
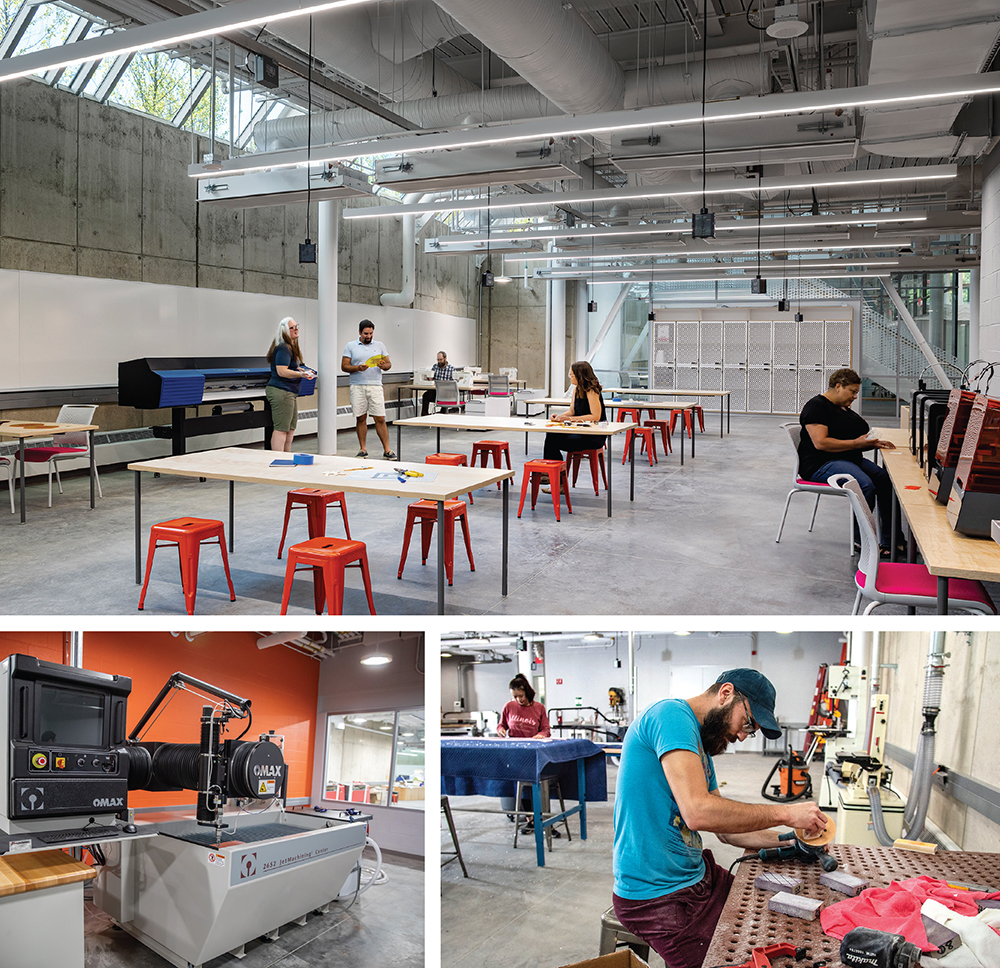
Clockwise: SCD’s 5,000 square feet of fabrication space—better known as The Shop—allows project teams to turn their ideas into prototypes. The workshop includes everything from a large-format printer for maps and posters and scale drawings to 3D printers designed to run out solid objects in a range of materials to lathes, laser engravers, woodworking tools and sewing machines. (Image courtesy of © Sam Fentress/BCJ); For quick prototypes, The Shop offers a bevy of hand tools and low-fidelity materials. (Image by Heather Coit/Grainger College of Engineering); A water-jet cutter offers users a way to make precision cuts. (Image by Fred Zwicky/UI Public Affairs)

